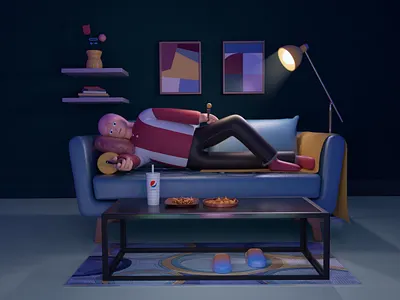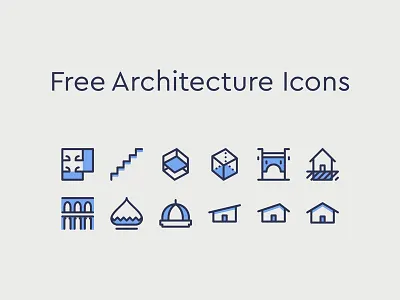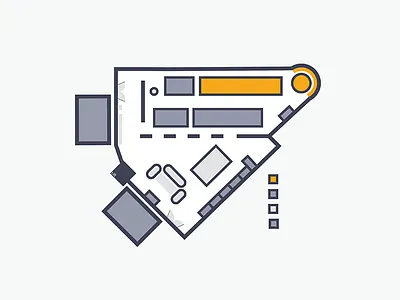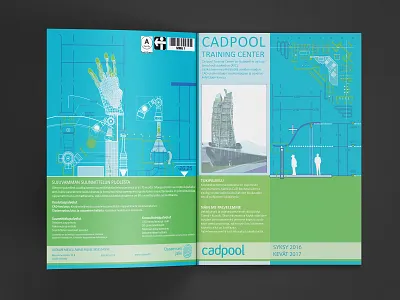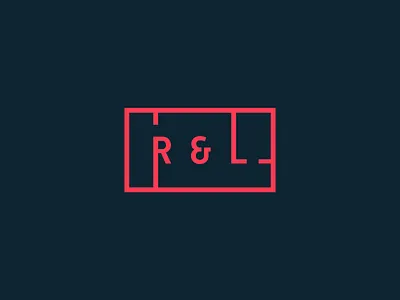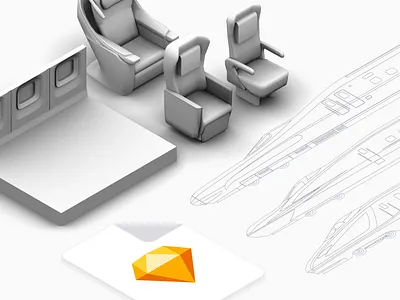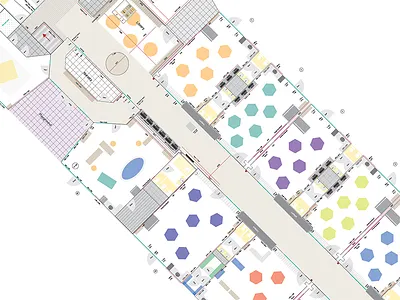-
8717.7k
-
506.9k
-
84.8k
-
254k
-
397.9k
-
299.1k
-
2616.2k
-
116.4k
-
236.9k
-
1810.1k
-
153.7k
-
258.9k
-
285k
-
565.5k
-
214.4k
-
3110.8k
-
266.4k
-
123.5k
-
238.4k
-
166k
-
172.4k
-
124.3k
-
195.8k
-
334.1k
Loading more…
