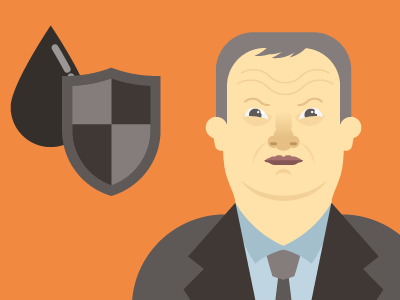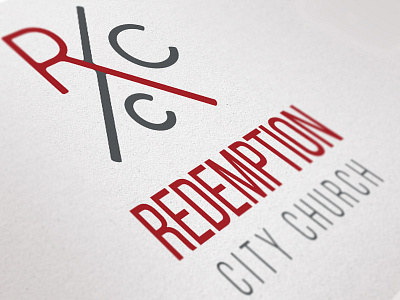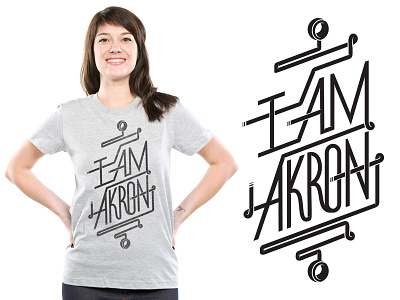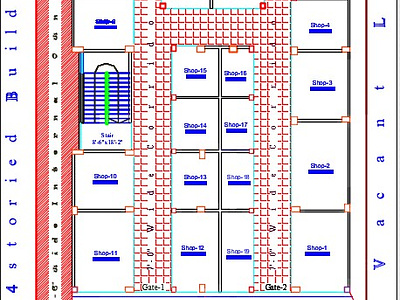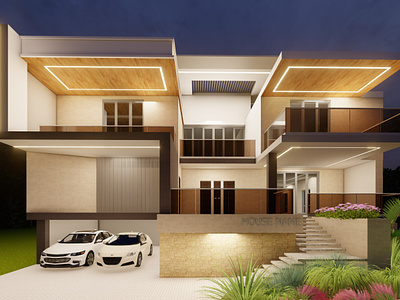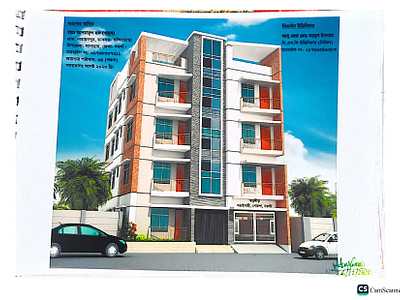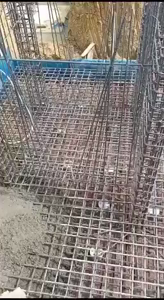Rcc
Inspirational designs,
illustrations, and graphic elements from the world’s best designers.
Want more inspiration? Browse our search results...
-
10791
-
12836
-
10881
-
11840
-
5368
-
3338
-
15693
-
1303
-
3313
-
21.5k
-
1860
-
2349
-
1268
Loading more…



