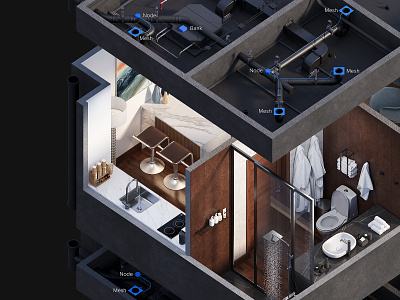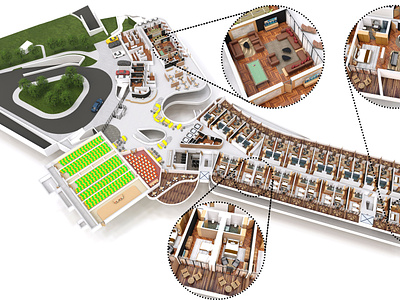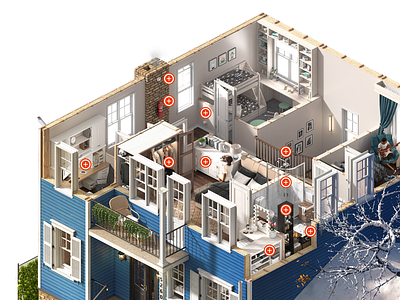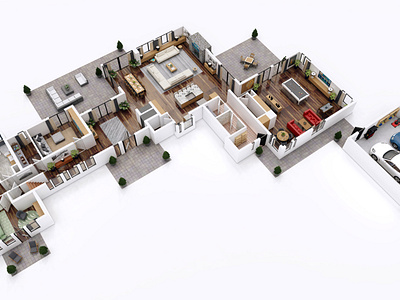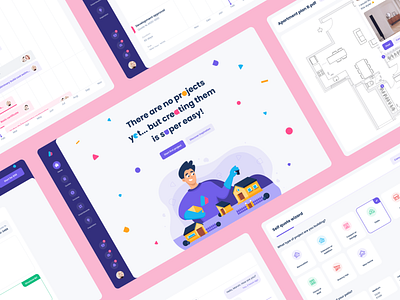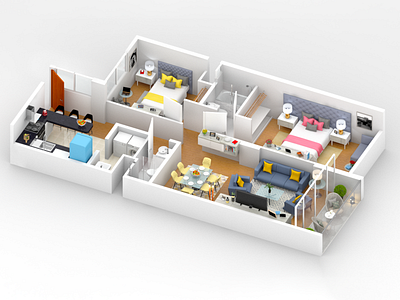3D Plan
Inspirational designs,
illustrations, and graphic elements from the world’s best designers.
Want more inspiration? Browse our search results...
-
254.1k
-
142.4k
-
295.9k
-
91.4k
-
3415.6k
-
277.5k
Loading more…
