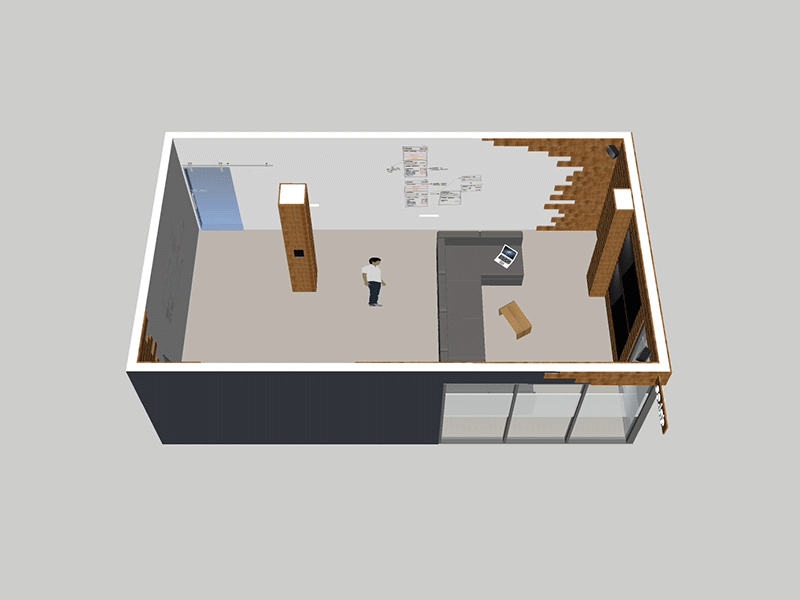co.lab
I had a unique opportunity in early 2017 to partner with an external architecture firm to redesign parts of our office. The focus was to create collaborative environments for cross-competency teams. The catch? We could not alter the structure or layout of the building. Just aesthetic updates.
I threw together this concept using SketchUp. I liked the idea of prototyping with a small space that was already used for project collaboration. This concept played with magnetic whiteboard walls, modular furniture that can be restructured based on the needs of the team, WiFi speakers (music and demos), a digital device library for prototyping and testing, and two large TVs for demos and design/development walkthroughs.
More by AJ Manker View profile
Like
