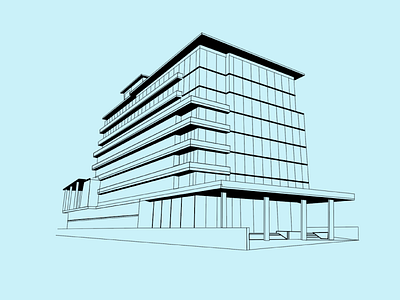Building
Project Title: Modern Commercial Building Design
Concept Overview: This architectural rendering showcases a modern commercial building characterized by its sleek, layered design and expansive glass façades. The concept emphasizes functionality blended with contemporary aesthetics, suitable for a corporate or business setting.
Design Process: The design employs a series of staggered platforms that create a dynamic visual effect while maximizing the usable floor area. The strategic placement of windows and glass elements allows for ample natural light, reducing the need for artificial lighting during daytime hours.
Technical Specifications: Created using advanced CAD software, this blueprint accurately represents architectural plans with a focus on clean lines and precision. The use of monochrome tones highlights the structure's form without the distraction of color, putting emphasis on the building's geometry and spatial design.
Objective: The goal was to develop a building design that is not only aesthetically pleasing but also highly functional, with spaces that can adapt to various commercial needs. This rendering serves as a proposal for potential stakeholders and clients looking to invest in innovative architectural solutions.
Application: This design is ideal for corporate headquarters, office complexes, or high-end commercial hubs. It showcases potential applications in urban development projects or real estate portfolios.
