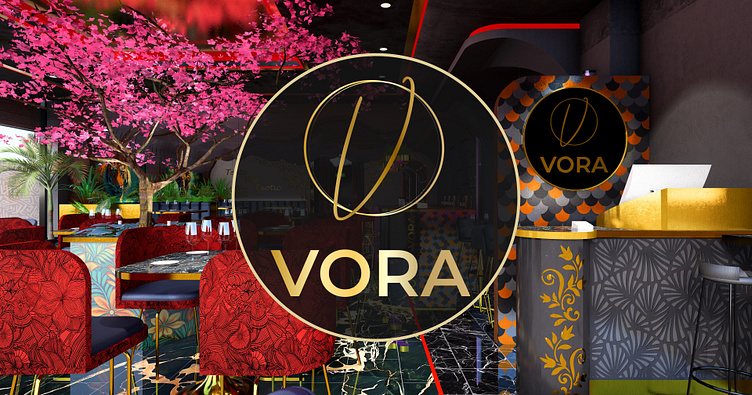Vora Bar/Restaurant | Interior Design and Visualisation
Vora Bar/Restaurant
Project Year: 2024
Location: Manchester, UK
Interior Designer: Zoen Lau
Project Advisor: Zoen Lau
Area: 232sqm
About
Vora is a new bar/restaurant serving contemporary Afro Asian foods. The project required design and visualisation of the premises with the aim to provide an advisory role when construction starts in 2025. The new restaurant aims to be a key food destination in Manchester with the goal to be a luxurious culinary establishment to promote a new cultural experience.
Food Moodboard
The menu consists of Afro Asian fusion foods to provide a unique and relaxed culinary experience. The menu acts as a focal point which the premises will reflect by a refined and luxurious atmosphere. The line between Afro and Asian styles will be reinforced by the interior setting to enhance the Vora restaurant brand. The aim of the menu and interior design is to distinguish the restaurant from other competitors in the area.
Design and Materials
The design provides a luxurious and cultural setting through the use of marble, gold, murals and ambient lighting. The furniture fabric patterns, koi metal tiles, cherry tree reflects Asian styles which is integrated with black marble, gold trims, afro murals to create tension and fusion of Afro Asian cultures. The aim is to create an uplifting setting that reflects the restaurant brand and the menu to engage and provide a memorable experience. One of the key marketing strategies for the business is promotion through social media and the design provides an instagramable setting from different positions of the premises.
The entrance way acts as a focal space to create a sense of place. The contrast between Asian icons and Afro taste in materials creates a combined visual to uplift visitors.
The bar space acts as an intimate social space with mood lighting to create a casual atmosphere for arrivals preparing for the culinary experience.
The toilets continues the luxurious atmosphere through the use of black marble and gold highlights. The use of full length mirrors and wall art creates Afro Asian character in the space.
The first floor begins with the cat walk space to create a sense of arrival for VIPs and special guests. The floor is designed to accommodate special events and opportunities for private hires.
Outro
The design of the restaurant can reflect and apply visual associations of its menu to create a unique culinary experience. It is important to reference different cultural backgrounds of the business in order to distinguish itself from competitors. Just as important is the process of fulfilling the needs and requirements of the proprietors. The project design and visualizations acts as essential materials to support the advisory role that the project required, aiding in the design process.






























