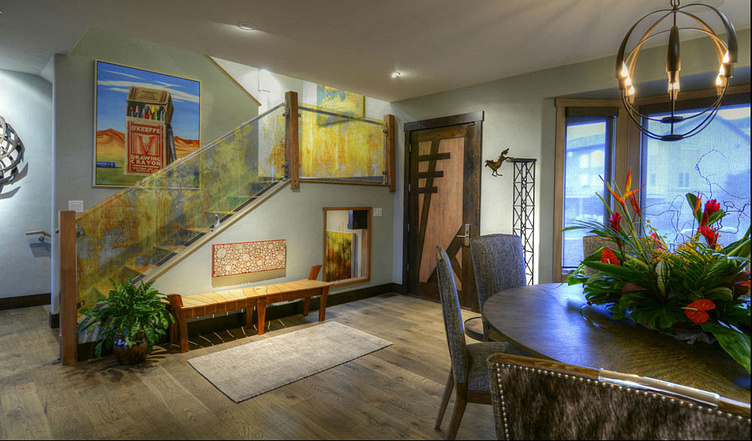Mountain Contemporary Front Door
The inspiration for this custom door came from the Timber Framing featured throughout the Colorado Springs house. This project features a unique approach to timber framing, moving beyond conventional straight beams and standard 45° angled supports. The main vertical support beams are angled, with supplementary supports positioned at varied angles to enhance visual interest. Decorative metal brackets bolted to the floor secure the primary support beams at their angled orientation.
The custom door is designed to fit a 42-inch-wide by 94-inch-tall rough opening. Its frame is stained to complement the home’s trim, while the Douglas Fir panels match the tone of the Douglas Fir timber framing throughout the residence.
More by Brian Benham View profile
Like

