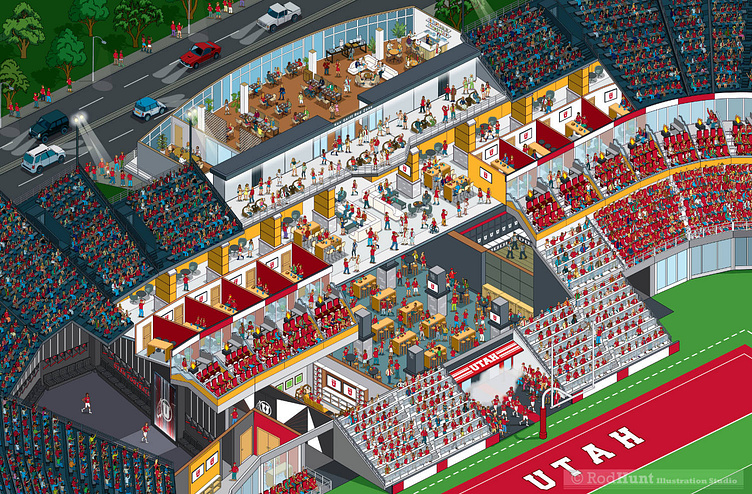University of Utah Stadium Cutaway Cross section Illustration
Rod Hunt was commissioned by Pentagram to create an architectural cutaway building illustration of the University of Utah’s Rice-Eccles Stadium for University of Utah Magazine showcasing the facilities in the new Ken Garff University Club.
View full project >>
https://rodhunt.com/university-utah-football-stadium-cutaway-illustration
From gourmet bites to social delights, the Ken Garff University Club adds a fresh spark to our evolving campus scene.
Get to Know the Club. The Ken Garff University Club operates in designated spaces on all three floors of the south end zone building. Some areas of the building are closed to club members. On game days, only football season ticket holders and athletics donors can access the building.
Restaurant Level Restaurant (A) and bar (B) with daily specials and a seasonally rotating menu; (C) Hospitality breakfast station open M-F; (D) AV-capable board‑ room for private events; (E) Patios for dining and events in warmer months.
Suite Level (F) Private suite available to work in; (G) Spaces available to rent for private events.
Field Level (H) Large central space hosts away-game watch parties, yoga in summer, and other events

