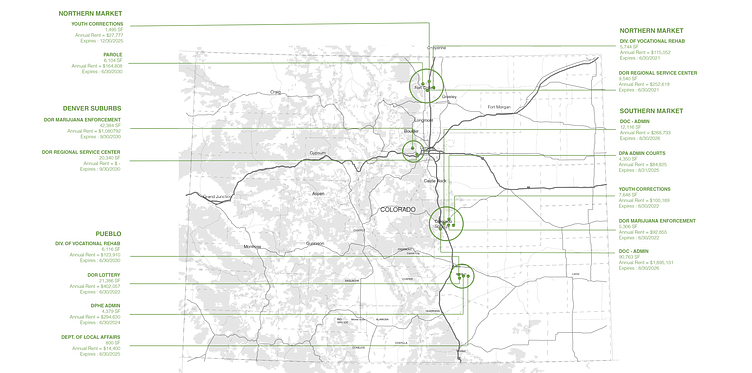Data Visualization
Comprehensive report for the State of Colorado.
Asking: What are the needs in a post-pandemic workplace?
Conducted user research and interviewed all State department heads, gathered data on how each division is operating in a post-COVID workplace. With more employees working from home developed a new State consolidation goal of moving leased sq. ft. into existing state owned properties. Further research was done to pinpoint optimal properties through GIS mapping all leased and owned office space, every state employee and their department, calculating each radius of commute and understanding where state workplace hubs and co-location opportunities existed. Ended up with 5 main hubs around the state.
We were able to reduce statewide office space by 1 million square feet and saved the state $19.7 million. This calculated reduction led to our architecture firm working further with the State in three possible renovation tiers (light, extensive or full tenant renovations). We also coordinated a permanent future integration of GIS software within the state to aid in making future leasing decisions.
Our next step was proving success in real time: feedback on commute and satisfaction of employees. Interaction of employees in real time, see which room in co-location spaces is occupied in real time, AR map of new building if they’re in a new part of the State.
We used GIS because of the scalability, macro to micro making larger web connections and working with statewide possibilities and potential. Architecture tends to take place on the more micro scale. I’m more about systems thinking and human design on a larger scale.
Our next step was proving success in real time: feedback on commute and satisfaction of employees. Gathering interaction of employees in real time, seeing which rooms in co-location spaces are occupied in real time. A future deliverable was an AR map of a new building if they’re in a new part of the State.
We were able to reduce statewide office space by 1 million square feet and saved the state $19.7 million. This calculated reduction led to our architecture firm working further with the State in three possible renovation tiers (light, extensive or full tenant renovations). We also coordinated a permanent future integration of GIS software within the state to aid in making future leasing decisions.



