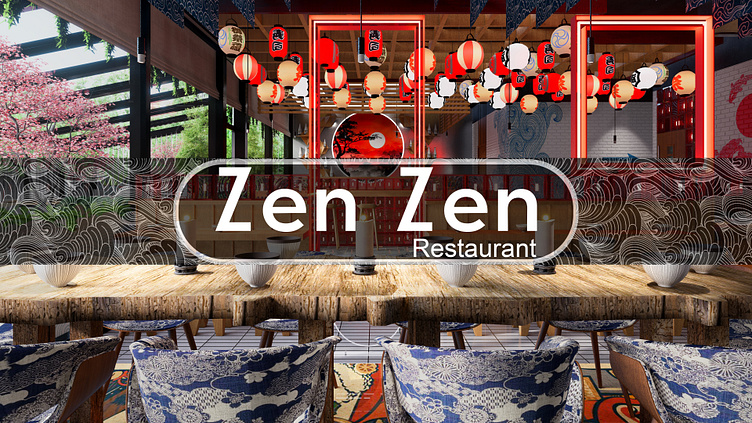Zen Zen Restaurant | Interior Design and Visualisation
Zen Zen Restaurant
Project Year: 2024
Location: Liverpool, UK
Interior Designer: Zoen Lau
Area: 235sqm
About
Zen Zen is a new restaurant serving a fusion of Japanese and Western foods. The client wanted a proposal that promotes a relaxed and contemporary atmosphere that reflects its unique menu. The brief is to create themed mixed seating zones to reflect the different social engagements the food will inspire. The restaurant is divided into two areas: an indoor space and a conservatory terrace space. The design solution needed to distinguish these two areas to create different atmospheres.
Food Moodboard
The menu consists of a mix of Japanese and Western fusion foods. The food provides a relaxed and distinctive palette that needs to be conveyed in the proposal. It includes roasts, rice burgers, and kimchi fries with diverse spicy tastes. Because of its unique tastes, the menu aims to incite engagement and discussion. The design complements this by providing a new atmosphere that reflects the menu through hints of Western and Japanese forms.
Design and Materials
The design aims to fuse Western and Japanese ideals within its form and materials to reflect the food menu. Japanese style is reflected in minimalist wood forms and murals, while Western ideals are reflected in architectural glass and metal highlights. The seating design is inspired by traditional Japanese tea houses and woodwork, which conveys a formal atmosphere. This is balanced with contrasting Western architectonical materials and seating zones that promote informal engagement and discussion. The spaces are divided by interior design features such as the lantern array, partitions, floor and wall murals and framing elements to create distinctive character areas. The aim is to create contrast and tension between Western and Japanese ideals to create a dynamic atmosphere.
The interior consists of focal points and zones divided by seating partitions and materials. The main features are the murals and the lantern array, which provides visual cues from different seating areas.
Zen gardens and Western architectural forms inspire the conservatory terrace space. The organic seating contrasts with opposing Western-style tables and benches to create character.
The bathroom continues the Western and Japanese fusion trend with Western forms and minimalist Japanese wood materials.
Night
The space is transformed at night to become more relaxed and vibrant through lighting. The aim is to promote social engagement and a more premium atmosphere reflected in the menu.
The conservatory space's lighting highlights the planting and seating spaces, further promoting the dining area's Zen atmosphere.
Outro
Restaurant spaces can be designed closely with the business to reflect its brand and intended clientele. The menu can be a source of inspiration that drives the design of a restaurant's interior. This unique project combines art and interior design to create a themed restaurant, providing an exciting design process. This proposal demonstrates that a grounded brief can provide a unique design solution that has character and identity unique to the place.








































