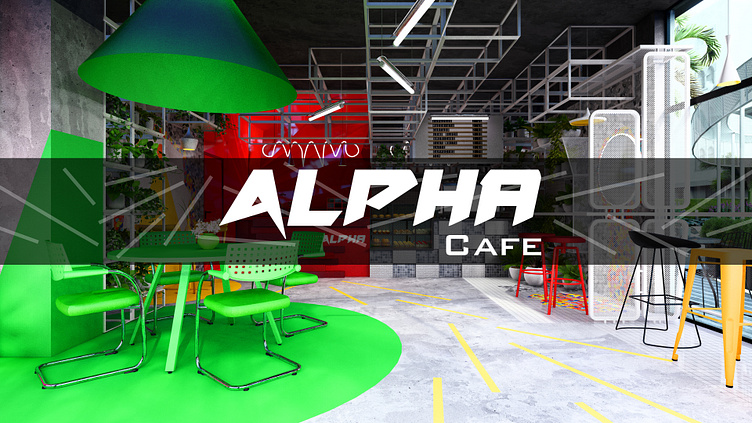Alpha Cafe | Interior Design and Landscape Design
Alpha Cafe
Project year: 2024
Location: Kuwait
Interior designer: Zoen Lau
Area: 307sqm
About
Alpha Cafe is an existing cafe that requires refurbishment and redevelopment of its interior and terrace seating area. The client proposed a series of retractable pergolas and climate-enhancing features to improve habitation during the summer seasons. The proposal required integrating interior design and garden design principles to create outdoor rooms that support the functions of the cafe spaces.
Concept
The concept is to create a series of garden rooms using architectural pergolas that enhance the comfort and zoning of the exterior and interior of the cafe. The existing urban framework identifies an opportunity to create a new landmark space that provides a new identity to the monotonous existing buildings and spaces. The existing architectural structures lack character and dominate the surrounding spaces' scale. Therefore, the new proposal scales down the spaces with tactile details and forms to create garden spaces. The exterior garden zoning is repeated in the cafe's interior to create an indoor sanctuary from the hot climate.
Design and Materials
The design is to create a series of garden rooms using distinctive materials and planting to define the different zones. The pergolas, paving materials, and planting create themed rooms for different functions. The aim is to improve habitation through climate-enhancing features such as misting areas, dipping pools, and retractable shelters. The materials and form of the pergolas aim to improve the visibility and character to create a new landmark identity for the local neighbourhood. The contrast between the white structures and tactile planting and flooring defines the horizontal levels, further contributing to the different spatial characters. The interior continues the garden spaces through white contrasting overhead frames and colour zoning of different seating areas. The materials are scaled down in key seating areas to decrease the scale further for intimacy.
The entrance space provides a sculptural framework and water feature, improving visibility amongst the neighbouring urban structures. It is the main activity area for playing and relaxing around the square.
The interior is an abstract indoor garden with zoning for the key seating spaces. The aim is to provide an escape from the heat during the hot summer while retaining the features of the exterior garden rooms.
The blue zone provides an inner escape from the cafe's bright and hot exterior for those who wish to relax away from the sun.
The misting lounge provides a relaxing space to cool down while watching the entrance space and water features.
The party room provides a group seating area that isolates more active groups from other areas of the garden.
The secluded garden provides a more tactile and more intimate space away from the other zones of the garden.
The dipping pool and water feature provide a transition and focal space between the two areas of the garden. It connects the BBQ area with the other zones whilst providing a background ambience for relaxation.
The BBQ area provides an informal, more modern, clean seating space using contemporary materials and planting.
The proposal aims to contribute to the local neighbourhood by creating a new landmark feature. The surrounding hedges provide privacy and intimacy to the garden rooms.
Night
At night, the spaces are transformed through sculptural lighting to create a more ethereal atmosphere. The garden rooms become more prominent as the planting and pergolas become more visible and defined.
The interior atmosphere changes at night to create a moodier indoor garden room. The focus is to enhance the zoning of the seating areas to define and support social engagement.
The garden at night provides more intimacy and contrasts through plant lighting to enhance the function and aesthetics in the evening.
The pergolas at night have an elevated presence to create identity and visibility at night. The forms provide a sculptural character that defines the spaces of the cafe.
Outro
The project provided an exciting design process of creating spaces that connect the exterior and interior. Through urban analysis of existing frameworks, the project provided scope for a new identity that contributed to the local neighbourhood. This project shows how design can be rooted in the urban and local fabric that can contribute to local character and function. The hotter climate meant the design of the spaces needed to consider habitation and comfort as well as aesthetics and function, which meant a closer relationship between the external and interior elements.





































