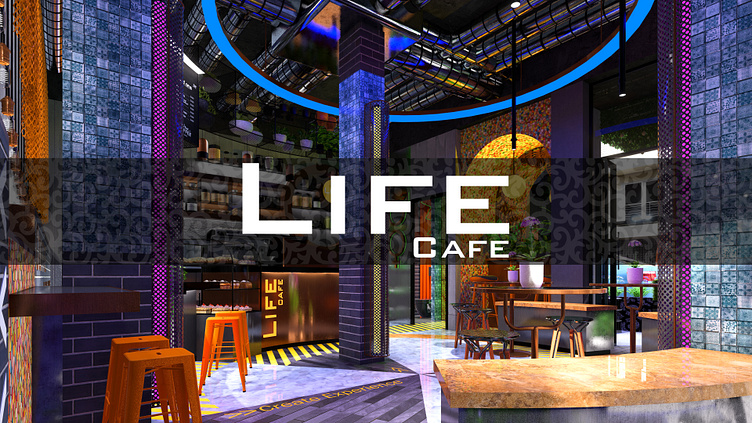LIFE cafe | Interior Design and Visualisation
Life Cafe
Project Year: 2024
Location: London, UK
Interior Designer: Zoen Lau
Area: 70sqm
About
Life Café is a new coffee house located in a new residential flats development and provides a mix of bespoke beverages and snacks. The development consists of flats for young families and professionals, with some retail units on the ground floor. The café aims to break the boundaries between retail and public space to enhance the branding and design of the business. The proposal reflects the identity and function of the retail unit to support business requirements whilst serving as a key landmark and social space in the development.
Concept
The concept is to create life by producing a new landmark public space to provide a new social anchor point within the new development. The design aims to fulfil the need for social meeting points and parks within the local area of the project proposal. Therefore, the new café will serve as a critical new urban space. The materials reflect the contemporary setting within the urban area to support the cosmopolitan lifestyle of the new residents of the flats. The aim is to create an urban street ambience that reflects a plaza to encourage function and create a sense of place. The design opens the internal retail unit space to the external space using passive zoning and social design elements. Each element is designed to provide a mixture of different social programs to provide life to the space.
Design and materials
The café uses contemporary urban materials on a macro scale to create contrast and to make the space more intimate. The aim is to reflect the residential flats' contemporary style, which uses clean concrete, metal and plaster finishes. These are contrasted with a touch of material highlights to introduce ambience, enhancing textural relationships by playfully creating visual interactions with the lighting. Materials also reflect the different social zones connecting the interior and exterior. The exterior comprises metalwork planters that provide a green urban park feel, complemented with granite and concrete paving to reflect a public square. The interior uses metal panelling and contrasting mosaic tiles to create a key sculptural plaza space and focus. The materials aim to break down the space into a personal scale to provide cues to different social engagements and intimacy. Each material and design element creates different compositions and layering to enhance each surface through reflections and contrast. The aim is to create compositions within personal space to create a place and build up the personal bubble when occupying and socialising.
The front cafe porch provides a transitional space that connects the street with the interior. The materials, planting, and metalwork create a sense of place, mirroring a park to invite people to sit and engage.
The interior space provides the ambience of a central urban plaza and uses macro-scale materials to create a more intimate space. The idea is to enhance the personal bubble by dividing each seating zone and using tactile materials to create contrasts.
The restroom provides an inner space to the cafe, marked by neon lighting and bright metal corrugated panelling. The space creates an escape for visitors to refresh and contemplate.
The relationship between interior space and materials is composed to enhance the social experience from different views and angles. The lighting creates ambience and interactions with the different surface materials.
The paving pattern and materials mark the different zones and create an urban plaza ambience that connects the interior and exterior. The aim is to create layers with elements such as seating, tables and countertops to enhance the material relationships.
Night
The space transforms through night lighting to provide a 24/7 experience and create engagement at night and day. The garden porch uses lighting to focus on different seating and planting elements to create a social presence and an active front. Interior lighting is converted to a different ambience by the adjustable neon and spotlights to mirror a bar or a night venue. The café invites people to personalize the space by allowing them to bring their alcoholic drinks to enhance social function at night. Use of metal panelling, mosaic tiles and glass surfaces is further enhanced in the evening through the change in lighting intensity to create contrast and material interactions.
Outro
Retail and hospitality units have an essential purpose, especially in new projects like this. They should be social and functional to enhance their urban footprint. These considerations can enhance the businesses and communities, like a public greenspace or plazas. Materials and design can serve and support engagement whilst creating an art space that provides a memorable experience for consumers and casual visitors. More often than not, residential projects need to pay more attention to the importance of public spaces and social points. This project proves that these needs can be considered whilst creating a functional business space that benefits consumers and proprietors.






























