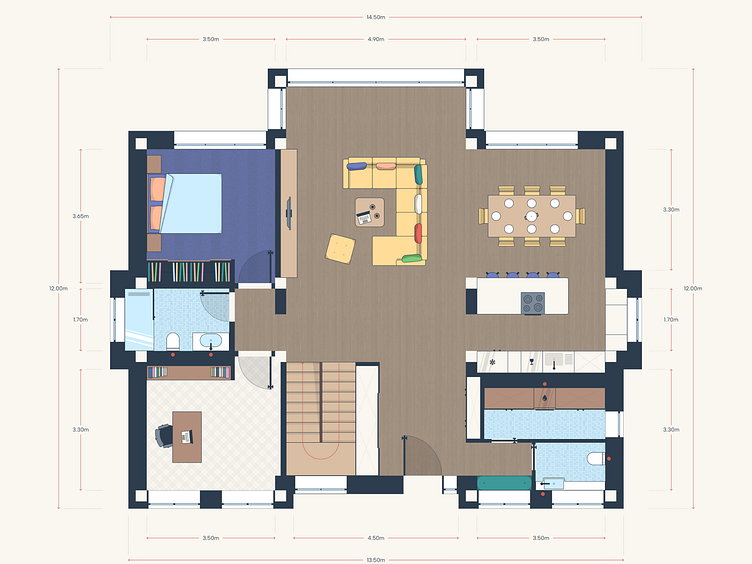House Designed in Figma
Spacious and almost symmetrical two-story house boasting 5 bedrooms and 3.5 bathrooms, perfect for a growing family or hosting guests, designed with Figarc Pro.
Using various Figarc Pro components, this floor plan achieves a cohesive blend of fixtures and furnishings with subtle adjustments in color and size. The layout emphasizes symmetry, with communal spaces at the center and utility rooms flanking the sides.
The master bedroom, conveniently located on the first floor, is connected to a walk-in wardrobe and ensuite bathroom, catering to young residents and multi-generational families. Elderly occupants have a separate ground-floor room with an adjacent bathroom.
There are also spacious enough rooms for up to 3 children, providing ample living space for a growing family.
The open-concept kitchen, dining, and living areas span approximately 50 square meters, promoting unrestricted communication and interaction between family members.
With a total area of around 250 square meters, this home maximizes space efficiency without sacrificing comfort or aesthetics.
Learn more at www.figarc.com


