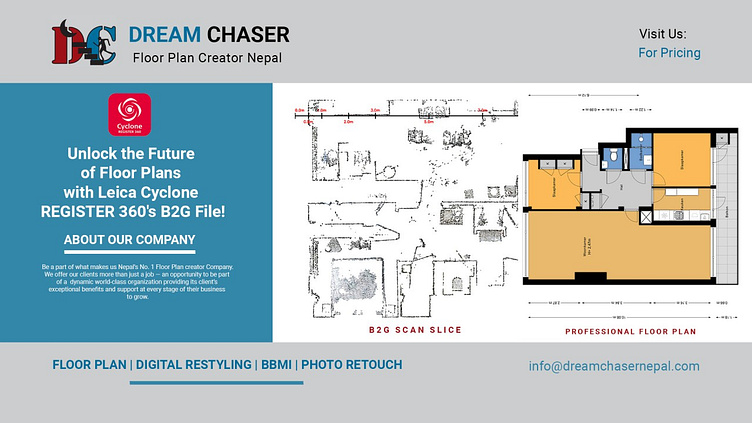Leica Geo System: B2G or LGS To Floor Plan
Discover the Synergy: Converting Leica Geo System B2G or LGS into an Intelligent Floor Plan.
Immerse yourself in the perfect fusion of state-of-the-art geospatial technology and modern living with our Leica Geo System B2G or LGS-inspired floor plan. As precision takes center stage, every inch of this design embodies efficiency and innovation.
The seamless integration of Leica's cutting-edge B2G or LGS technology ensures accurate mapping and a harmonious layout that maximizes utility. From strategically placing rooms to optimizing spatial flow, this floor plan transcends the ordinary, offering a glimpse into a future where precision meets practicality.
Experience the transformation of abstract geospatial data into tangible, functional spaces. Each room is meticulously crafted to showcase the potential of Leica's technology, providing not just a home but a testament to the possibilities of intelligent design. This floor plan is more than a blueprint; it embodies a new era in spatial optimization.
Step into a realm where the Leica Geo System B2G or LGS converges seamlessly with everyday living, creating an environment that is both cutting-edge and comfortably familiar. Precision has never been so inviting. Welcome to a home where innovation meets inspiration.
