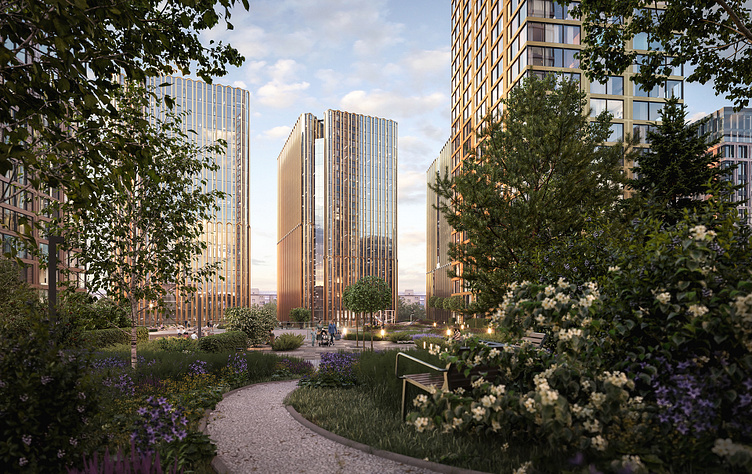Slava 4
Architectural Visualization for Slava
The buildings will be united by a single three-level underground parking with an area of 132 thousand m². Around the buildings there will be an all-season public space with shops, cafes and restaurants, and a park area.
More by Architectural Visualization Studio Vis-oN View profile
Like
