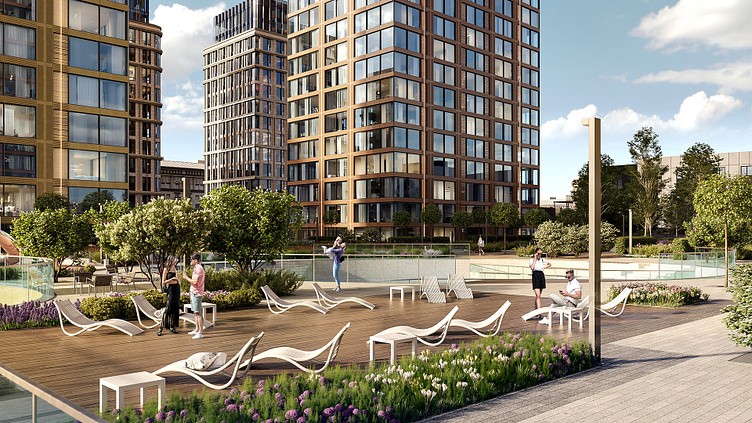Green Area
The residential complex consists of four high-rise towers connected by a one-story stylobate and two-story underground parking. The distance between the buildings has been increased to prevent their masses from overlapping. Thanks to the well-planned layouts and the strategic placement of the towers, they have managed to provide expansive views from all apartment windows. Each tower features a spacious lobby with a meeting and negotiation room. Additionally, on the second floor, all residential buildings provide access to the inner courtyard. A distinctive feature of the buildings' design is the panoramic glazing that surrounds the entire perimeter.
More by Architectural Visualization Studio Vis-oN View profile
Like

