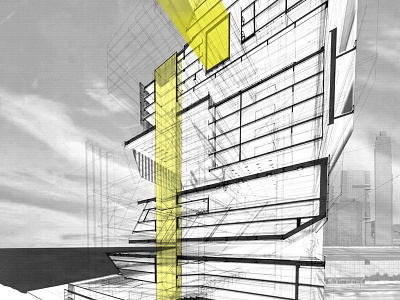Perspective Section Drawing
This is a section drawing of my architectural thesis project at Cornell University back in the day. It's a redesign of the Hudson Yards development that attempts accommodate open space and density simultaneously. The design is a hybrid urban park/mixed use skyscraper offering large public and park zones with views out to important monuments in the New York City.
More by Weston Baker View profile
Like
