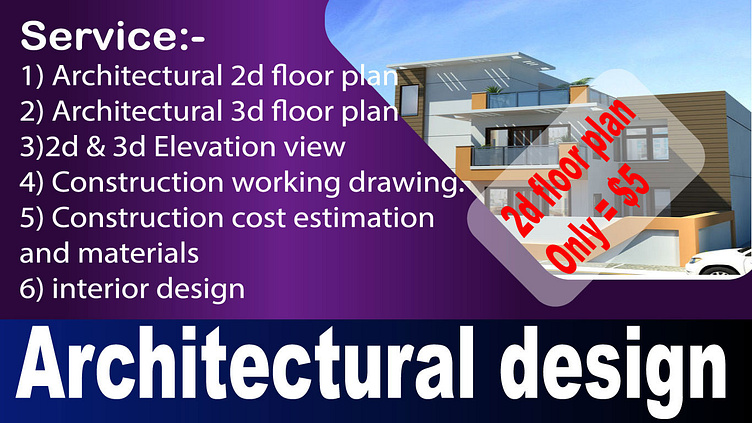I will draw an architectural 2d floor plan in Autocad
I will draw an architectural 2D floor plan in Autocad. My service is 2d ,3d floor plan
Hi there!
I'm an architect who designs high-quality AutoCAD 2D floor plans, and 3D Floor Plans. I am available 24/7 to help you with my technical skills and knowledge, Unlimited Revisions.
What am I offering?
Autocad 2D Floor Plan (Design from scratch) for Residential, commercial, Restaurant, and office buildings.
Redraw any architectural blueprint drawings in AutoCAD
Complete set of drawings for presentation
Full Set of drawings for Permit
Modification in already existing CAD files
Why do you need to hire me?
Experience Architect & Draftsman
Innovative & Feasible Solution to Your Problems
Provide source file (.dwg)
Draw on Scale
Prompt Delivery (within a few hours)
Reasonable Prices
Unlimited Revisions
100% Satisfaction Guaranteed
I am confident that my expertise and dedication will exceed your expectations. Let's get started on your project today!
If you need any of my services, don't hesitate to contact me anytime.
Kind Reminder! The budget depends upon the complexity and length of the project. So, Please do not place any order before getting my approval.
Provide File Formats:
CAD
PDF
JPEG
Thank you for reaching out here!
https://www.behance.net/labonyparvez
Best Regards
