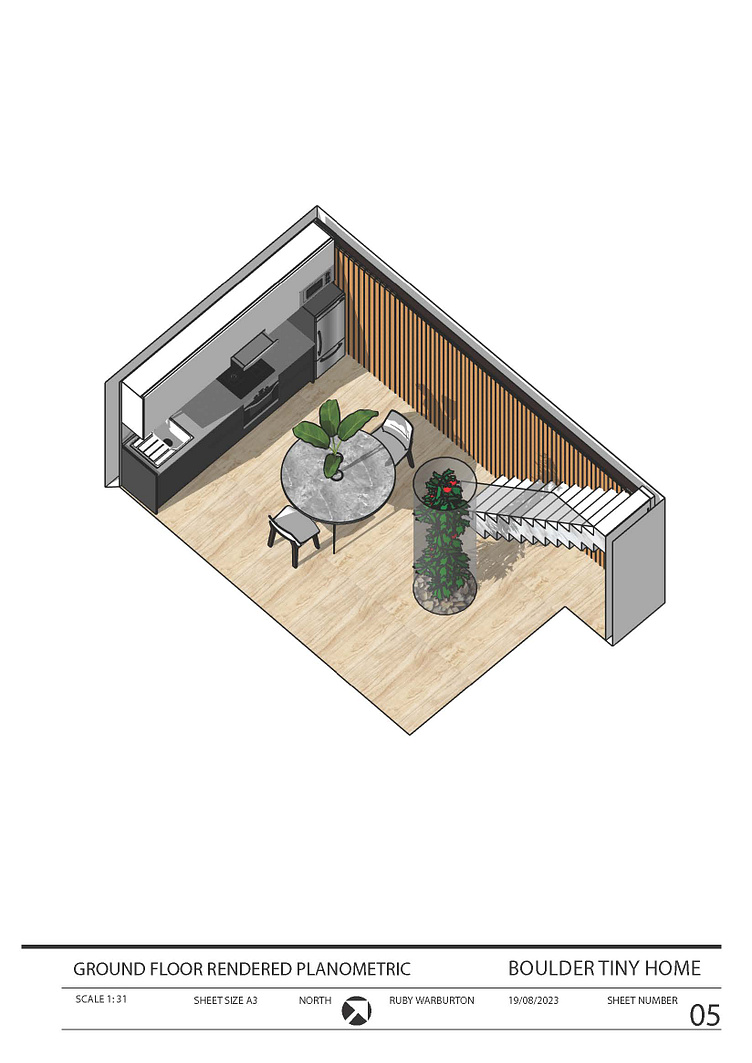Boulder Tiny House - Interior and Exterior Models
Boulder Tiny House
After teaching myself how to use SketchUp in a week, I have created these are the rendered Interior depictions of the Boulder Tiny House I introduced in my previous post. They demonstrate how the furniture and floorplans work in relation to the vertical heights.
It further demonstrates the elegance and modern style of living this interesting tiny house is, and how it best uses the small amount of space it has to create an open plan living space.
The home uses many neutral colours and tones to bring a relaxed feel. The home maintains this style through the interior, and the light components contrast well with the dark exterior shown below.
These models were created using Google SketchUp.
Boulder Tiny House - First Model
This is the first ever architectural model I have created, evident by the rough surroundings. However, this accurately depicts the textures and materials used on the outside walls of the home, with the light wood panels, and the sheer black metal panels.
In the future, I will be working further with this model to include more rendering such as shadows and surrounding features and textures to make the model appear more realistic in the setting it has been placed in.
I would love some suggestions of some digital rendering softwares to use, or even other 3D modeling softwares to test out.
Hope you have enjoyed looking at my Boulder Tiny House concepts!



