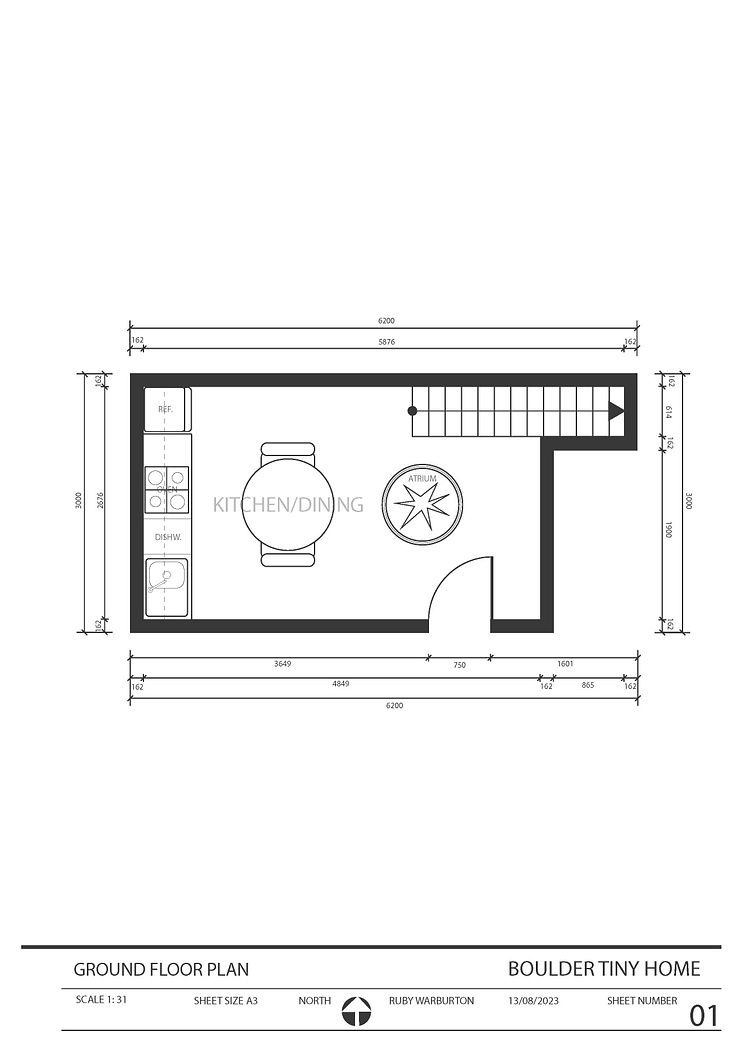Boulder Tiny House - Floorplans and Elevations
Boulder Tiny House
I took a spin on the idea of a tiny house for this concept by placing it within two massive boulders. This morph with the natural surrounding allows the home to blend, while still having a modern interior, as well as partial exterior. The boulder further allows for a sturdy structure.
The central atrium is composed of a hydroponic to allow sustainable growth of the owners own vegetables, so it therefore able to more off the grid.
The layout shown through the floorplans allows for the best use of the small amount of space, so one can lively both compactly and openly in one. The east face of the house utilizes geometric shapes to highlight its sophisticated structure.
I am happy to take any criticism or feedback on my design of how it could be improved in any way, especially in possible sustainability ideas.
The concept will be followed by rendered approximate planometric depictions of the interior of the home, as well as a two point perspective that is in progress of rendering, and therefore only a rough model of the house.



