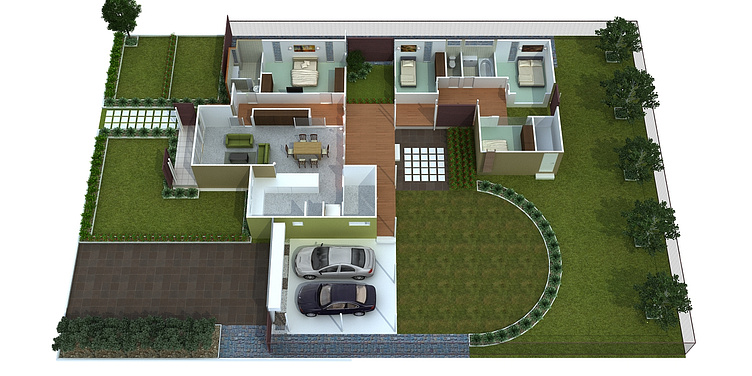Architectural 3D Floor Plan
We convert AutoCAD 2D architectural floor plans to 3D Revit BIM models.
We as a team of 3D artists equipped with Photoshop and 3ds Max create high-quality and photorealistic 3D architectural renderings for residential buildings, floor plans, commercial buildings, amusement parks, and hospitals for design communication.
More by Hitech BIM Services View profile
Like
