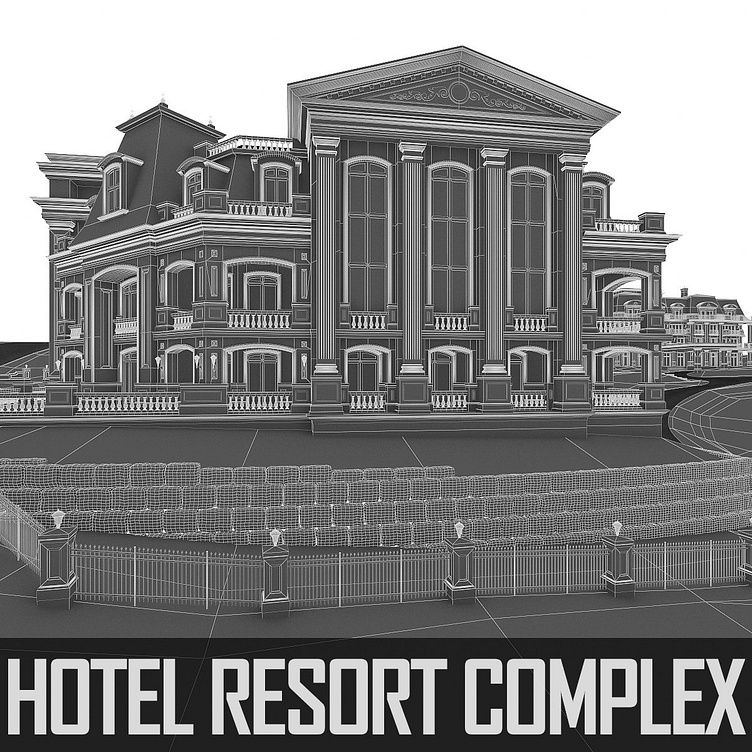Hotel Resort Wellness Complex
This is real world size model of Hotel Wellness Complex with landscape terrain made by professional architect.
Product dimensions: 250m x 250m
Originally created with 3ds Max 2011
MODEL INCLUDES
Wellness Building
Hotel Building
Guest House
Landscape with roads, pavements and retaining walls
USAGE
This model is suitable for exterior visualization, realtime and game use, architecture, consulting, education.
Units used: Meters
FORMATS
MAX (3ds Max 2011 V-Ray and Standard materials scenes)
FBX (Multi Format)
OBJ (Multi Format)
GEOMETRY
The models mesh is high quality, with clean edge flow.
Geometry is carefully tested for holes, flipped normals and overwlapping polygons.
Mesh is low-poly, allows you to easily build up the additional details, edit geometry.
All similar objects are Instances - easy change or replace
Splines for Scatter Objects and Animation are included
Shell Modifier applied and disabled for glass objects.
Scene objects are organized by layers:
INSTANCES
Instances used wherever possible - easy to edit, change or replace: All identical objects (slabs, columns, railings, etc.)
PRESENTATION IMAGES
All preview images are rendered with 3.20 V-Ray.
Wire images done with VrayLightMtl + VrayDirt for geometry test.
VRayHDRI with map VRayCamera are included - product is ready to render out-of-the-box.
MATERIALS
This model contains both V-Ray and Standard materials.
All objects are UV mapped. All materials are named properly.
ADDITIONAL NOTES
No third-party plug-ins needed





































