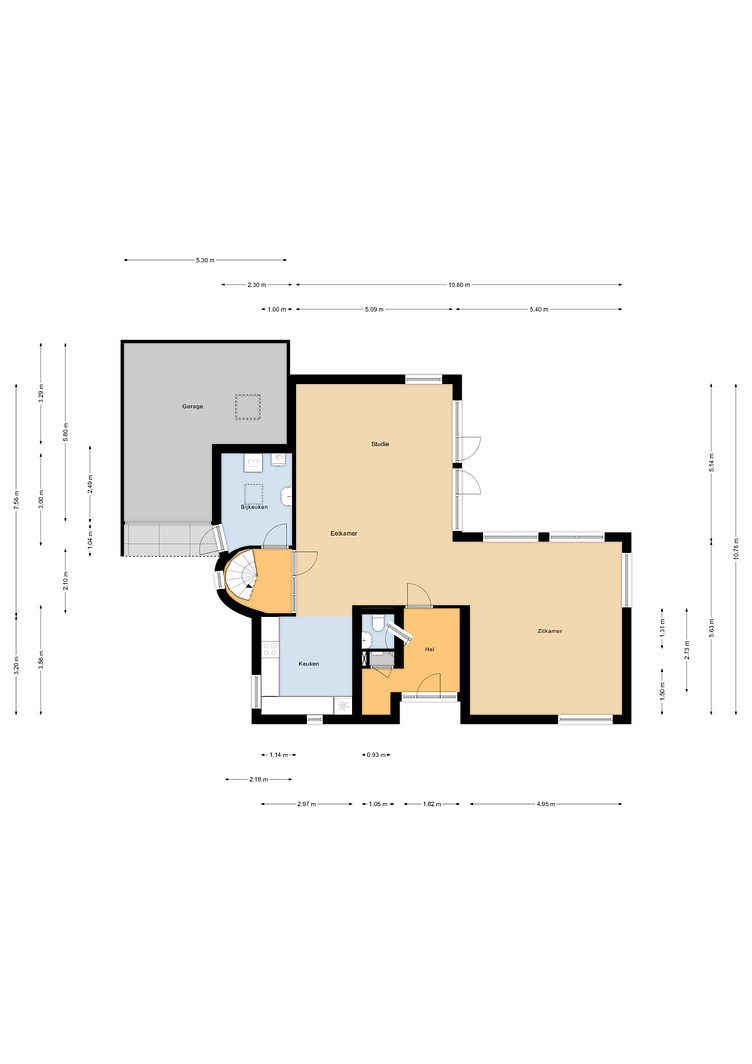Funda Floor Plan
A floor plan visually represents a building's layout, showing the arrangement of rooms, doors, windows, and other features. A funda floor plan is a term used to refer to a primary or essential floor plan that outlines the key elements of a building without including many details or features.
Funda floor plans are often used as a starting point for more detailed architectural plans, as they provide a clear overview of the building's layout and help architects and designers determine how the space will be used. Funda floor plans typically show the location and dimensions of rooms, walls, doors, windows, and any significant features like stairs, fireplaces, and built-in cabinets.
More by Dream Chaser View profile
Like
