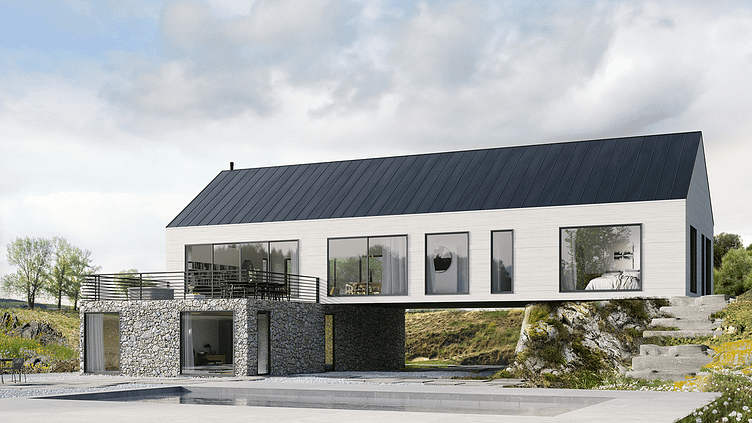Bridge House
Bridge House
Spanning between a rock and a hard place. The Bridge House sits on top of the earth on one side and a stout, stone rental unit on the other.
The first floor is dedicated to guests. With a separate kitchenette, living space, and two bedrooms, this space is designed to house company or for rental when the owners are using their space upstairs.
The upper floor - or the bridge - is entered from the driveway. With a large, vaulted great room and south-facing principal bedroom, the owner's space receives incredible light throughout the day and takes advantage of the 50 mile views from the elevated home site.
Interior Palette
The bridge house interior is neutral and subdued, keeping the focus on the remarkable view through the large-scale picture windows and sliding glass wall. The living room is oriented around a custom fireplace wall. The kitchen includes an expansive 12' waterfall island and semi-custom cabinetry and paneled appliances. The bedroom design is minimal, with the attention squarely on the picture window that showcases the weather as it rolls across the distant valley.
Interested? Get in touch.






