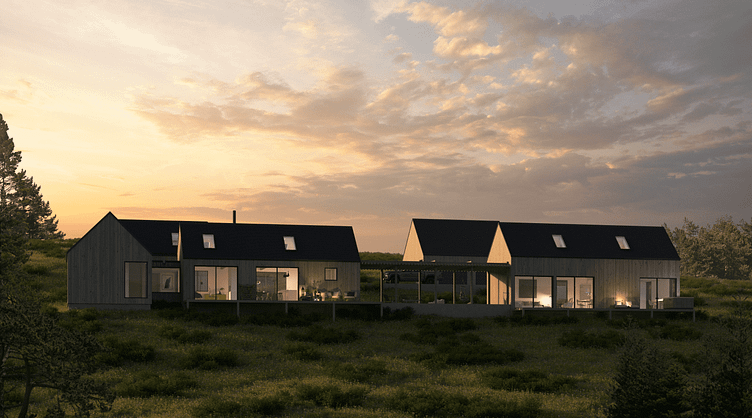Long Meadow House
Long Meadow House
A multi-structure family compound, this property in Livingston Manor, NY brings together a modified Village Standard, a custom recreation barn with sleeping loft and a custom two-car garage. The collection of structures cascade down the hillside, providing each with a view over the properties expansive meadow, rambling creek and steep ridge line beyond.
The orientation of the village provides both privacy and grand views from each space in the house.
A collection of structures with a uniform natural wood and standing seam palette. The main house and recreation barn are connected by covered breezeway.
Side view of the main house, showing the interaction with the slope.
Interiors
Interested? Get in touch.
More by HUTS View profile
Like







