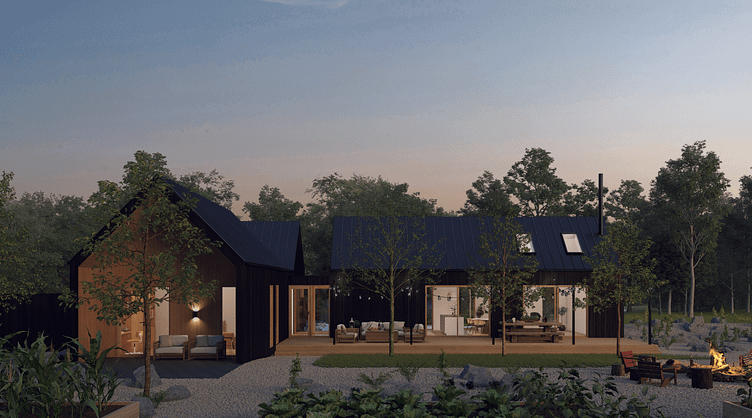Garden Home
Garden Home
This full-time home near Kingston, NY was designed for a lot with existing improvments, including an excavated foundation. We modified our 3-bedroom Village Standard to include a dedicated office space, a flexible loft, a full basement, and roof overhangs to create weather-protected porch space. The house’s orientation is designed to create a sound barrier from the street while opening up to the rear edible and ornamental gardens.
Based on our Village Standard, the modified floorplan includes stair access to a full basement, dedicated office space, a full kitchen pantry and roof overhangs for protected porch spaces.
Interior Design
The interiors approach maximizes natural light with natural wood tones and whites throughout.
Interested? Get in touch.
More by HUTS View profile
Like







