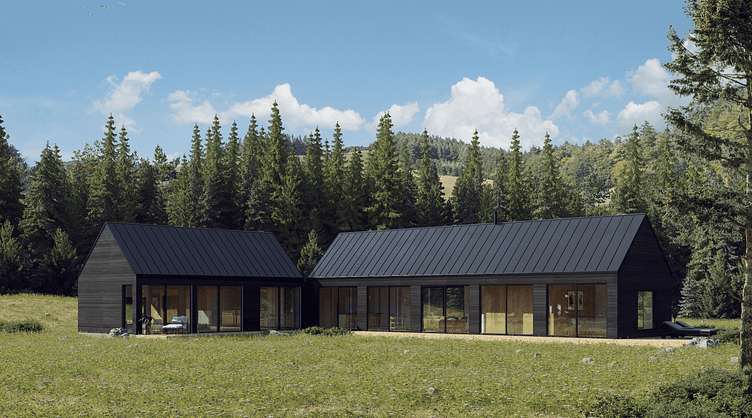Hill Top House
Hill Top House
This family compound in the Great Northern Catskills includes a main house based on our Big L Standard, a custom-designed garage with an in-law suite, two ADU units and a pottery studio.
A modern L-shaped home oriented to take advantage of endless valley and mountain views. The home is organized into a kids wing and parents / entertaining wing with a flexible upstairs loft to accommodate visiting cousins, guests, and play time.
View from the covered entry
View of the kids’ wing elevation
Interior Design
The interior design approach incorporates both light & airy and dark & rich elements, bringing together a serene palette with some more rustic touches throughout.
Interested? Get in touch.
More by HUTS View profile
Like










