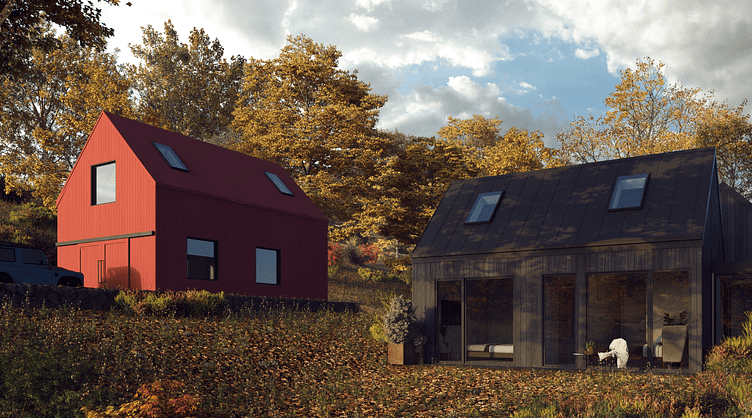The Barn House
The Barn House
The Barn House project combines our Village Standard with a custom-designed barn / garage with a full in-law suite in the loft.
View of the back side of the house and barn patio space
Aerial view of the compound
Interior Design
The interior approach is modern, but warm. Wood ceilings, wide plank oak floors and natural wood framed windows bring a touch of rustic into an otherwise gallery-like space.
Interested? Get in touch.
More by HUTS View profile
Like







