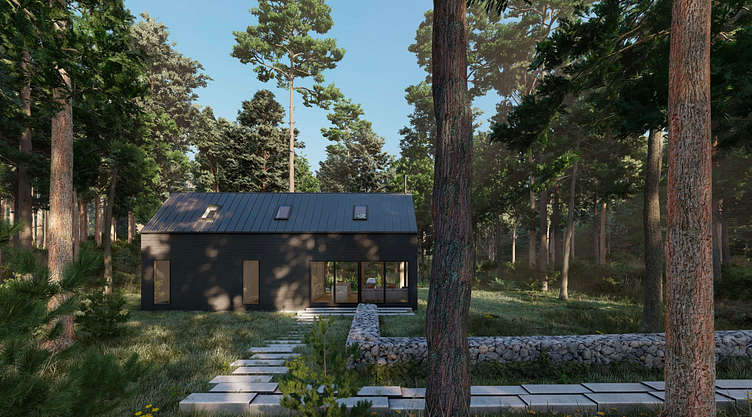Stone Wall House
Stone Wall House
A speculative development house near Livingston Manor, NY. We partnered with our client to subdivide and develop their lot utilizing a modified version of our Medium Bar Standard. The home layout is efficient, designed to maximize usability and minimize footprint.
Living space bisected by an exiting stone wall that traverses the property.
Deck space off of the living room, seamlessly integrated with the historic stone wall in a forest setting. The arial view shows relationship of the home to the existing site conditions.
Interiors
The interior approach is designed to showcase the height of the main living space and the visual relationship between the loft and the ground floor. A minimal selection of materials - primarily white oak and a restrained collection of blackened metals - makes the light and air the star of the home’s interior.
Living and Dining space with oversized 8’ tall sliders and fixed windows (left); Ground floor living space and up to the office loft (center right); Principle bedroom in the loft with build in casework and skylights (far right).
Build Site
Build site for the home, showing intersection of stone walls and driveway access to the home site.
Interested? Get in touch.

















