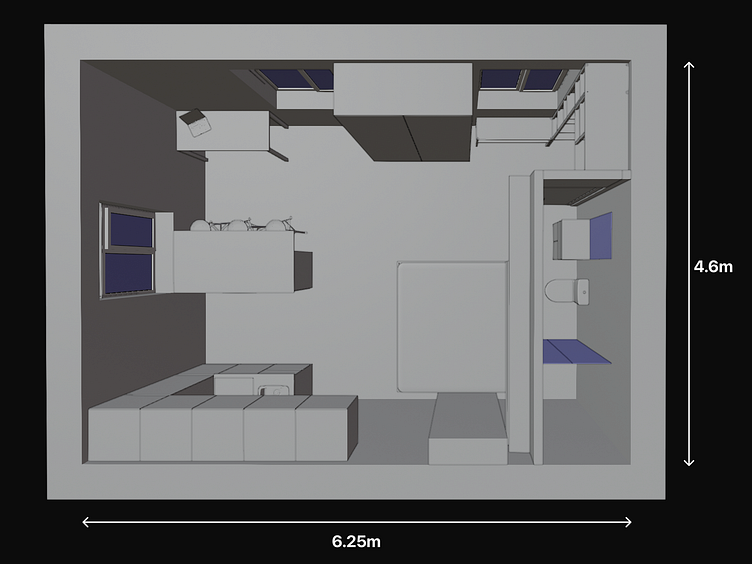Micro Studio Apartment Layout
Interior design work for a micro studio apartment with the dimensions of 6.25m x 4.6m, which makes the whole apartment roughly 28 square meters.
Given the small foot-print of the apartment, the biggest challenge was designing a functional space for 1 to 2 people, including a full kitchen, computer work area, always-out bed, and a shower / toilet area, that doesn't feel too cramped
After many different approaches, the solution was...
Keep the shower / toilet area pressed against the entrance wall, making it only 1m wide, but 3.25m long, setting the shower in the end of this room and spacing the toilet / cabinets accordingly.
By doing this we gain more room for the rest of the more important areas, and make the apartment feel more open and light.
Coming in from the entrance hallway you would see tons of storage. Going past the closet you would see the whole open plan kitchen area along with the bed and computer desk.
The kitchen uses 3 levels, so that it's foot print is kept minimal, but storage - maximal (as anyone under 2.1m tall can comfortably walk under the cabinets).
The kitchen island is a central feature in this layout because it can function as a cooking, eating, working surface and is plenty big to even host guests, if extra chairs are stored away.
The main idea for this project was to "live big in a tiny space", incorporating storage everywhere.
Measurements are 1:1.
Made with Blender.
Next up: designing and rendering a photo-realistic visualisation of the end vision for the space.









