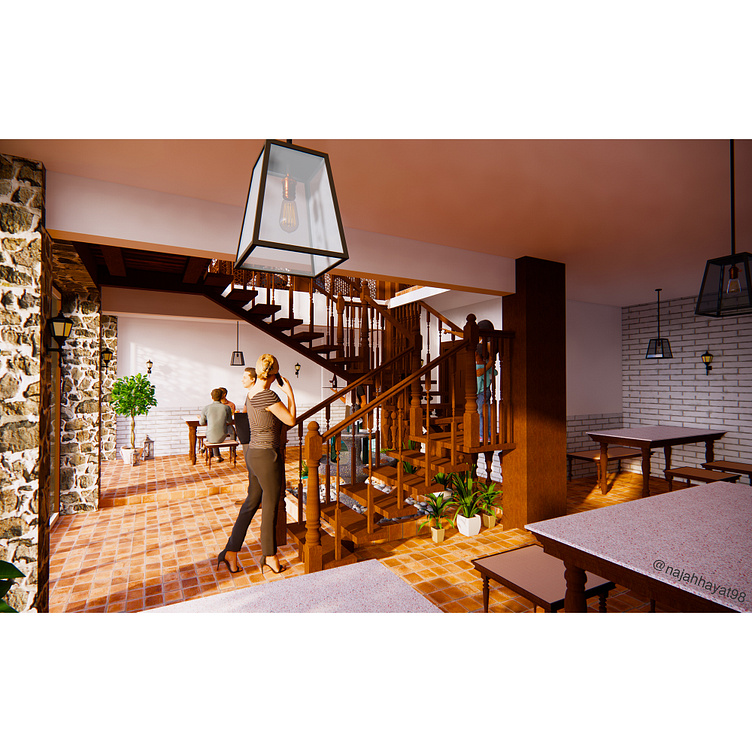Project: Restaurant
Total Area: 1100 Square ft.
Location: 14c, 10th Commercial Ln, Zamzama Commercial Area Defence V Karachi, Karachi City, Sindh.
Concept: After my visit to Shikarpur, I had a new found interest in the way houses were built back in the day. Back then, the houses were built to accommodate big families. Whenever I would visit such houses, I would get intrigued about the different stories those houses contained in each room and how these houses must have looked in their heyday. One area though, in all of the houses that held the most stories was the Sehan (courtyard), which was the heart of all the houses; a place that connected all the other parts of the house together. I was reminded of how the women and men of the families would come together to talk about their day whether it was about the household or work. They would have chai (Tea), eat snacks, share jokes and ended their day on this lively note. Hence the idea for this restaurant came about. Nowadays everyone is so busy with the hustle of everyday life that they forget to take time out to spend with their loved ones and ask about their day. Through this project, I wanted to bring back the essence of that Sehan in hopes to rekindle the fire that is lost. For this project, rich earthy tones were used with green being the accent colour. The materials include: terracotta for flooring, stone on walls, terrazzo table tops, rattan and burma teak for rest of the finishes and furniture. The floor plan was designed in a such a way that all areas of the restaurant would be connected to a single area that is, the courtyard. The ceiling slab right from the centre of the restaurant was removed to connect the restaurant horizontally and vertically.
