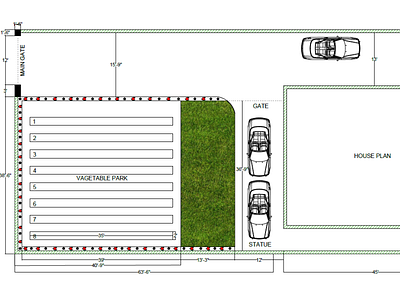Farmhouse plan
This is a Farm house plan half, total area is 55' X 222' this plan includes framhouse area, house area, office area, garden and car parking lots. location - Ludhiana, Punjab, India.
I'm an AutoCAD expert, I will create Architectural drawings, Floor plans, Apartments, buildings, and other Architectural Drawings and I also make Renderings Sections elevations, and all of the other works related to AutoCAD and 3DS MAX.
I have a small team also.
I believe in Quality, not Quantity.
Client satisfaction is my achievement.
If you want to design any type of architectural drawings and designs, Please just knock me anytime.
I dote my job and love to give 100% precision whatever I do.
More by Sormihan View profile
Like
