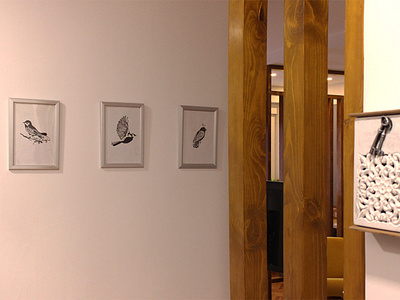Family house
Design of a family apartment intended for housing 4 people. The space is 100 m2 in size, consists of 3 bedrooms, separate living room, dining room and kitchen with bathroom and toilet.
We separated the entire space into a night and day zone. The zones are separated by a door to ensure peace in the sleeping area.
As for the design itself, we decided that the whole space should be reduced lines, but radiate warmth. The living room, where the central part of the family’s events take place during the day, is imbued with wooden elements.
Wooden beams on the ceiling continue into wooden pillars that create a visual barrier between the living room and the hallway. Part of the living room has been turned into a work area and separated by wooden partitions from the rest of the room.
The ceiling is lowered to the height of the beam, and the main, central lighting is in the ceiling above the seating area.
Warm light was used to make the space even more pleasant to stay.
In order to give the space elegance, the longest wall in the room is gray, with a large white part that separates it from the ceiling and gives the room depth. A spatula application technique was performed over the path of the wall at the height of the pillar.
