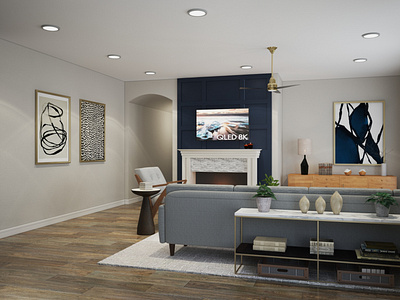Grange livingroom
This project presents a living room-kitchen in a private house. The living room is expressed in the same style and color scheme. The color of the walls is neutral beige, thanks to which the space is better perceived. The floor is wooden, its texture sets off the general background. There is a large corner sofa in the center of the room. It is also part of the recreation area. A round wooden coffee table emphasizes the laconicism of the interior with its shape. An armchair of the same style as the sofa, beige color. Bright pillows are accent details.The fireplace attracts attention. It is highlighted by an accented color wall. The dark blue contrasts vividly against the background of the beige color. In addition to the interior, you can see a wooden dresser by the fireplace and bookshelf by the sofa. On their surfaces it is convenient to place flowers, decorative accessories, lamps. Paintings on the wall, contrasting with colors organically complete the interior. The lighting is represented by point lamps built into the ceiling. The chandelier-ventilator fits perfectly into the spacious room and cools the room.
Learn more about our 3D Rendering services - https://www.archviz-studio.com/
