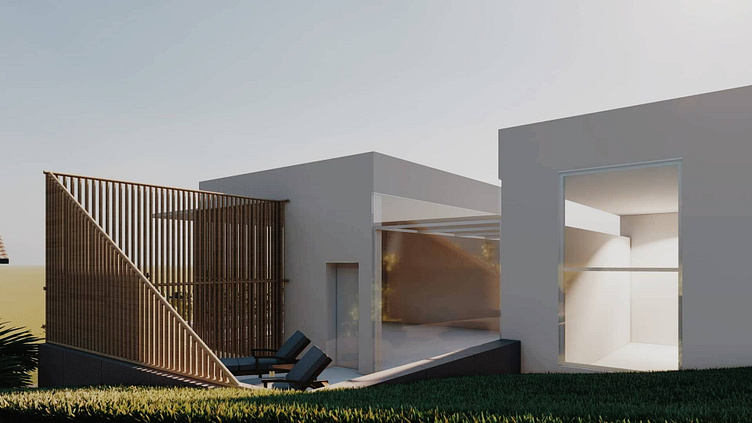Tivat House
Gornji Kalimanj, a village in Montenegro, covers about 56.2 ha, east of the Adriatic highway. It is a residential hinterland of the city of Tivat, where the purpose is dominated by individual housing in family buildings. The settlement is protected from noise and provides a certain degree of peace, intimacy and connection with the natural environment. This area has a distinctly Mediterranean climate, and according to the configuration, the terrain is significantly covered with large differences in the altitude of certain parts. The plot on which the building is located is in downfall from east to west. Following the configuration of the terrain, the building is partly buried in the terrain, although at first glance it does not seem so. The burial of the building in the ground and the use of earth as an insulator have a favorable effect on savings during heating and cooling. The residential unit B + 1 was developed along the east-west axis, in order to expose as much area as possible to the sun. The facility is accessed from the north side, which also has a buffer zone made up of rooms that are used as needed. On the ground floor there are technical rooms, toilets, as well as a living room with kitchen and dining area. Upstairs there is a night zone, living room with mini bar and home library, as well as a terrace for rest and recreation. The pool, which relies on the living room on the ground floor, is part of the greenhouse, which acts as a passive solar system. The energy efficiency of this building, in addition to the greenhouse, is increased by the green roof, glazing on the south side, natural ventilation with the help of a chimney effect, burial of the building in the ground and its stepped form. Of the active systems applied at this facility, the solar panels that are integrated into the glazing on the south side stand out in particular. The shape of the building is extremely simple, two rectangles, cut in stages in the direction of the fall of the terrain, the upper floor is permeated by lower glazing, which increases the dynamism of the form and breaks the uniformity. In the acquisition of renewable energy sources and environmentally conscious construction of the facility, using adequate materials and construction systems, lies the possibility of stopping further adverse processes that we have produced in nature. This opens the possibility for a quality future. The energy efficiency of this building is achieved thanks to renewable energy sources, a well-designed foundation and well-designed structural details.
