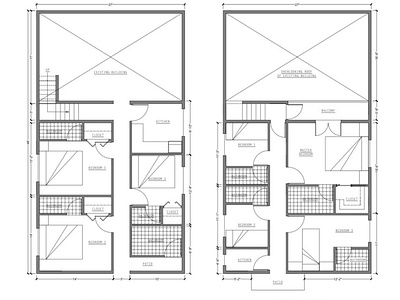I will draw anything in autocad 2d and 3d architectural plans an
Order Now: https://www.fiverr.com/share/gykxwA
About This Gig
Making professional AUTOCAD 2D and 3D drawings from your own sketches, pictures or simple renovation of old plans.
Architectural and engineering design of houses (FLOOR PLANS), buildings, construction details (concrete/steel) and anything you want.
For my first package I can offer you a variety of drawings like blocks, furniture, details and others thing that can be done in a few minutes... For the second one, is about a bigger one, for example, elaboration of floorplans, elevations, sections, products and other things. Finally the 3rd one is about 3D and that depends of your request, It can be isometric views, models of house, sections.
OUR SERVICES:
. NEW CONSTRUCTION HOUSE PLANS
. REMODELLING HOUSE PLANS
. DRAFTING BLUEPRINTS
·FRAMING PLAN
·FOUNDATION PLAN
·ELECTRICAL PLANS
·PLUMBING PLAN
.MECHANICAL PLANS
·ADDING AN ADDITION
·CONVERSION OF PDF TO DWG AND VICE-VERSA
·CORRECTION OF EXISTING DWG FILE
WHY CHOOSE ME?
✔ Best value for money
✔ Good communication skills and patience
✔ 100% satisfaction or money back
CONTACT ME ANYTIME AND BEFORE ORDERING.
I'll answer you for sure, if I'm not ONLINE dont worry!
