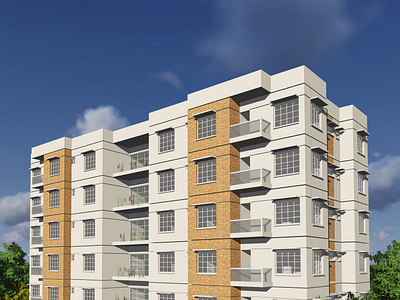I will create 3d model and render images architecture project
Hello there,
If you need a professional Architectural 3d modeling and rendering projects done in SketchUp, Lumion .Then fell free to contact me and just forward me your site area dimension,or your idea sketch or reference images or floor plan and your functional needs.
About My Services:
Create Architectural building 3d model by the SketchUp from 2d floor plan (pdf / image / autocad 2d file / hand sketch etc). For example: Residential, Commercial, Industrial, mansard roof House,one storey building, duplex house, triplex house, high rise building etc.
Convert 2d floor plan to 3d floor plan using sketchup with furniture.
Create interior design, 2d floor plan to 3d model with furniture.
High quality rendering image or 3d view using Lumion / SketchUp V-ray/ 3ds Max V-ray etc.
My work (Flickr): https://goo.gl/ErjLP8
Why Choose Us:
100% professional
SketchUp, Lumion & 3ds Max Expert
Experienced ARCHITECT
SATISFACTION guaranteed
UNLIMITED REVISION
Good communication
24 hours service
Looking For architectural 3d Modeling, AutoCAD Drawing, Exterior Design , Interior Design, Architectural Animation:
https://www.fiverr.com/imamulsujan
Note: Inbox me for custom quote.
Note: if i am offline just message me with details, i will contact as soon as possible.

