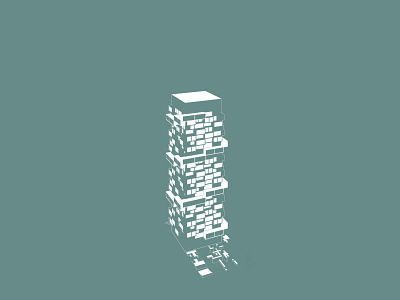"How will we live together?" Venice Biennale Architecture 2021
The main concept of the tower was to break the cliché that resudental skyscrapers are always monotonous anonymous structures. The created structure of the tower has this dynamic with a reference to the city of Genoa and with the combination of different spaces, activities and public areas it is telling the story about the identity and diversity of the people living here.
The structural concept of the tower starts from the plain square form and a specific module grid of 6x6m. Then after pushing and pulling the created small volumes (squares) of the grid the dynamic of the structure is achieved. There is one external volume which rotates like a spiral around the whole tower and ends on the top. It is used as puvlic terraces with vegetation, starting from first floor, revolving around the whole structure and ending on the rooftop with a gardenhouse. All of the external public terraces are connected with external stairs, this way we create this vertical promenade around the whole tower. This way you can start climbing it from the ground and end on the top. Inside this external rotating volumes the same social concept is achieved as the spaces are used for hybrid system of social housing and co-living micro apartments-with common kitchens, living rooms, study/working areas , laundry rooms etc. The double ground floor is used for sport activities such as skate area, parkour, climbing walls etc.



