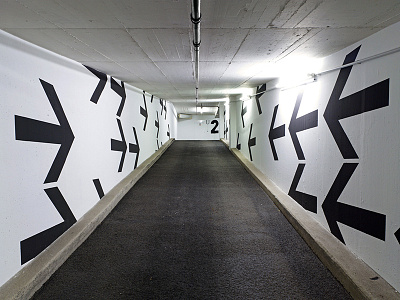orientation system underground car park at a skyscraper
The idea behind the guidance and orientation system involves doing without signs entirely and applying all the wording directly to the walls. This in turn creates an opportunity for very large, striking typography, which creates effective markings, which stand out clearly from the sea of pillars and the small units on the individual parking levels. The entire system appears in two languages to make it easier for international visitors to find their way.
Despite its surface area of 9,500 square meters on three levels, the underground car park in the Hochhaus am Park building was, until 2010, divided into lots of small units and as such, confusing. The brief was to develop a guidance system for the motorists that enabled them to find their allocated parking space as simply as possible. Furthermore, a pedestrian orientation system had to be designed to guide tenants, clients and visitors to various stairwells in the highly confusing underground car park.
