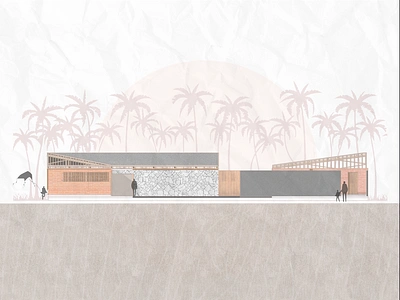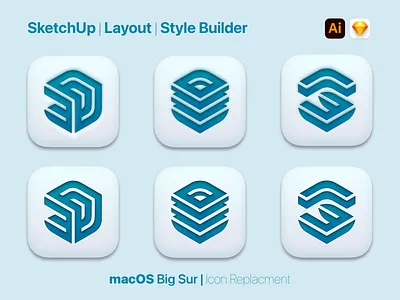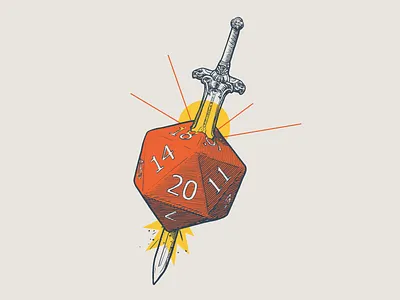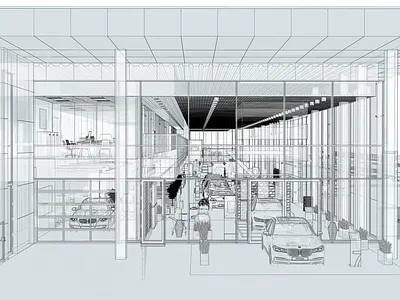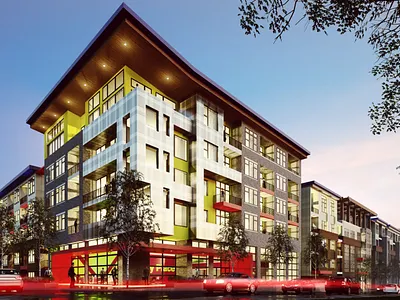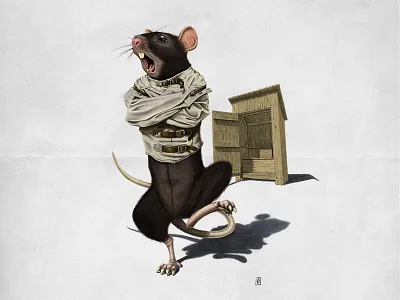-
1915
-
0232
-
2321
-
0457
-
0602
-
101.2k
-
0509
-
076
-
8912
-
0190
-
0936
-
0152
-
6571
-
0111
-
4577
-
0105
-
495.5k
-
2357
-
61k
-
71.2k
-
5530
-
181.1k
-
0217
-
0372
Loading more…


