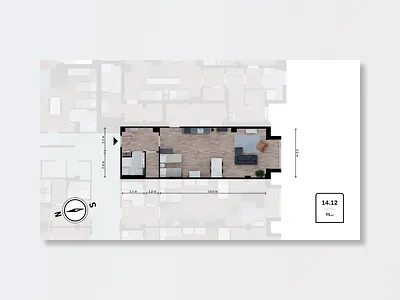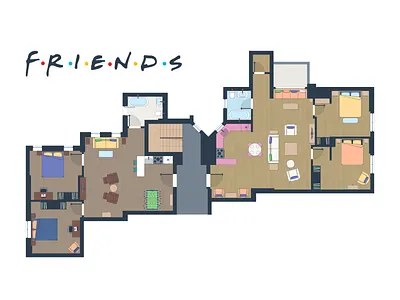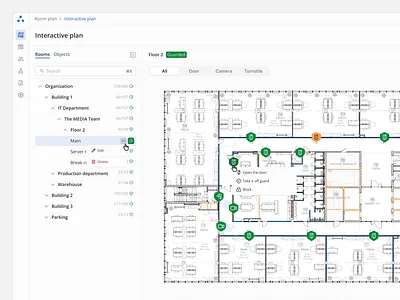-
01.2k
-
0743
-
01.2k
-
0404
-
0789
-
01.7k
-
1849
-
1364
-
1444
-
1503
-
1413
-
1794
-
0731
-
0492
-
0534
-
0698
-
01.4k
-
43573.9k
-
27187
-
4710.3k
-
12935.5k
-
12642.5k
-
19036k
-
9375
Loading more…































